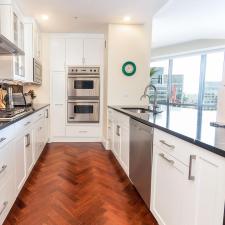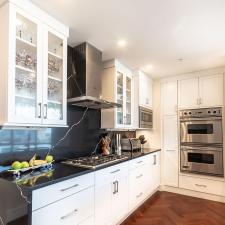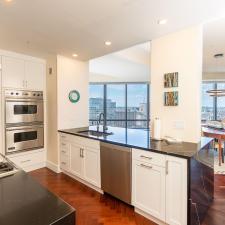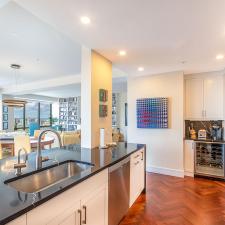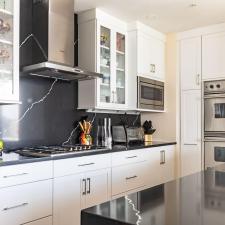Great View for This Boston Kitchen!
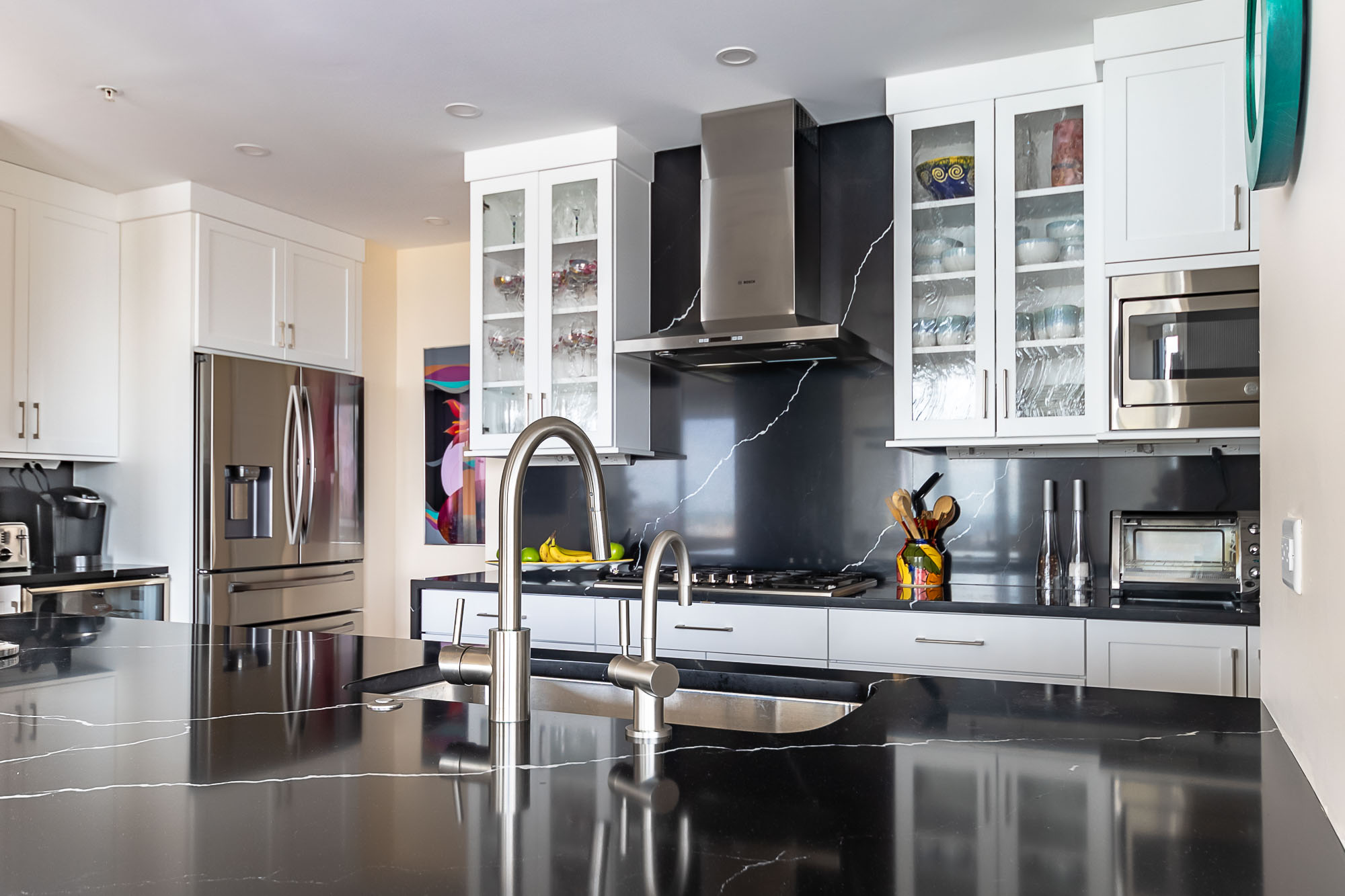
This Boston condo kitchen remodeling project was undertaken with a clear directive: to embrace a thoroughly modern aesthetic that harmonizes seamlessly with the building's overall style. Situated on the 27th floor, this kitchen boasts breathtaking views of the iconic Boston Common and the bustling streets below.
The primary goal was to maximize the panoramic cityscape, fostering an open and inviting atmosphere throughout the space. Achieving this required a strategic approach to layout and design. By removing a portion of the wall that once confined the kitchen to a galley-style layout, the space was transformed into an expansive area that effortlessly connects with the surrounding living spaces. However, the presence of building mechanical equipment necessitated the retention of a vertical partition, which was skillfully integrated into the design without compromising the desired openness.
Beyond the kitchen, updates were carried out throughout the entire unit, including the bathroom, living room, dining room, office, foyer, and bedrooms. Each area was thoughtfully redesigned to complement the modern theme while enhancing functionality and comfort.
Throughout the remodel, simplicity and comfort were guiding principles, ensuring that the space remains not only visually striking but also practical and inviting. The result is a sophisticated yet welcoming environment that celebrates the vibrant energy of downtown Boston while offering a serene retreat high above the city streets.
Project Image Gallery
Call Today for Quality Remodeling, Flooring & Garage Storage Systems in Wellesley & the Surrounding Areas!
